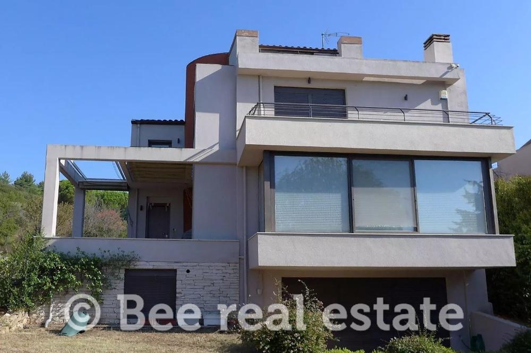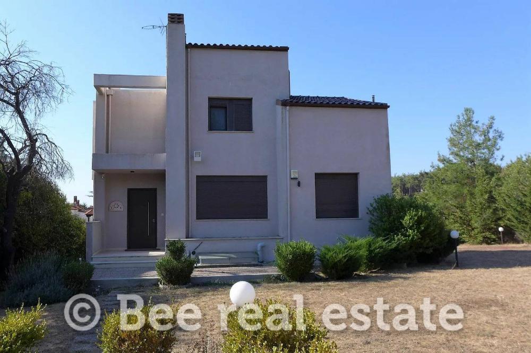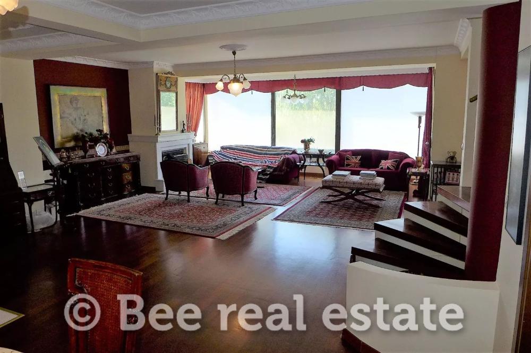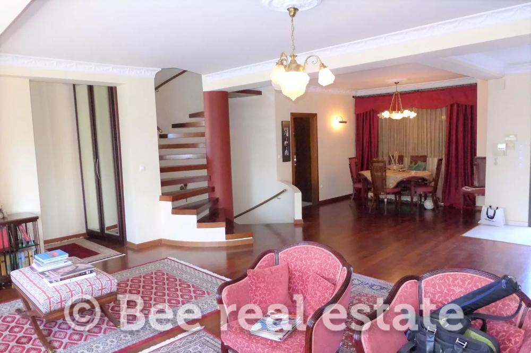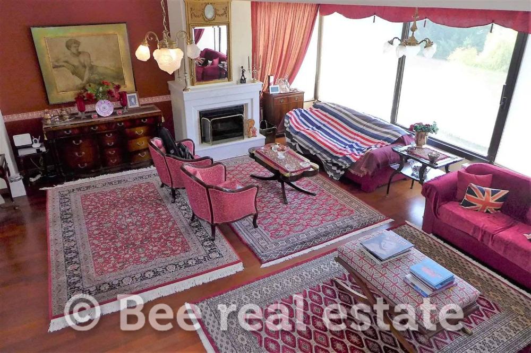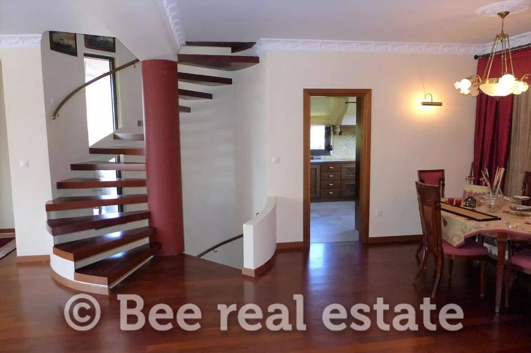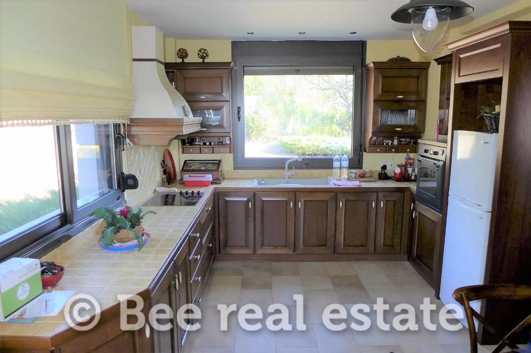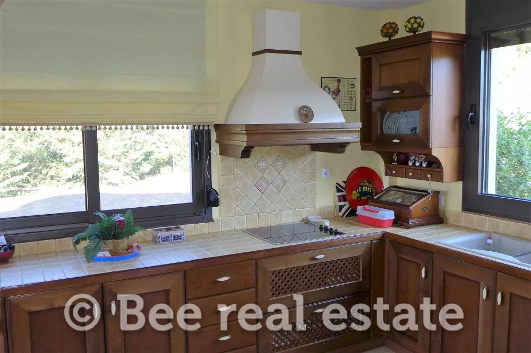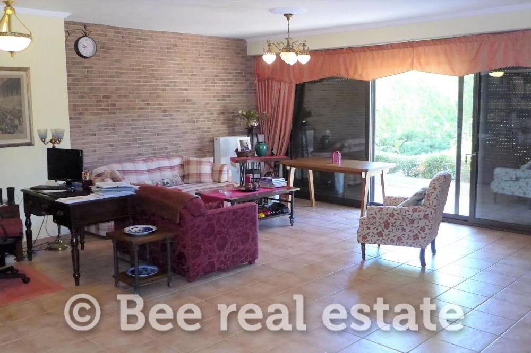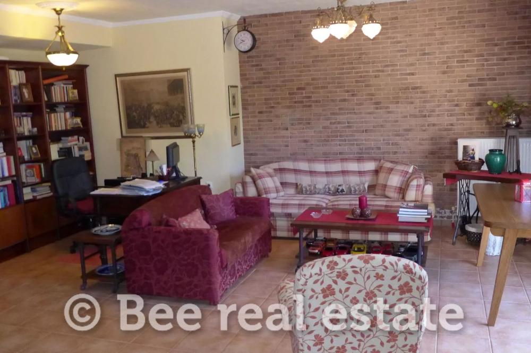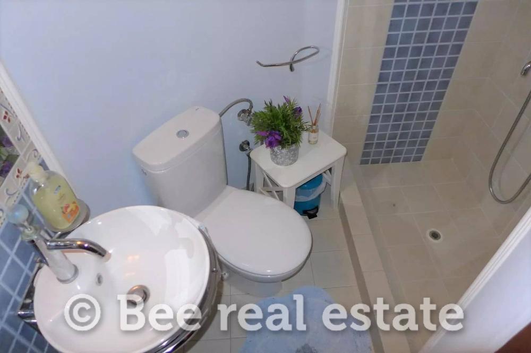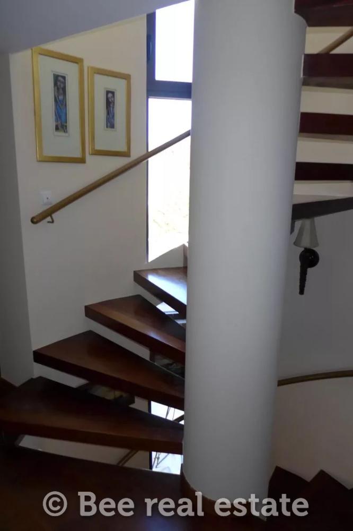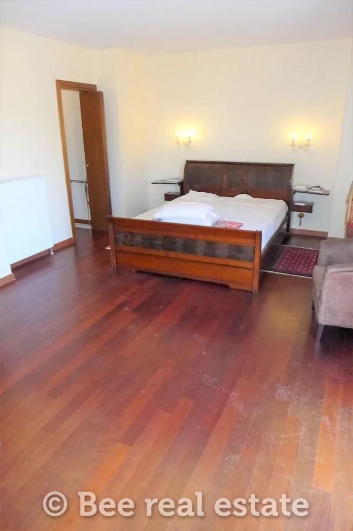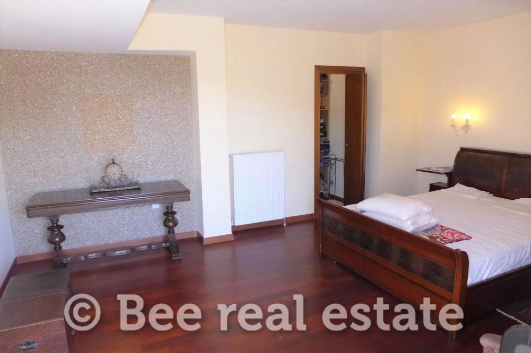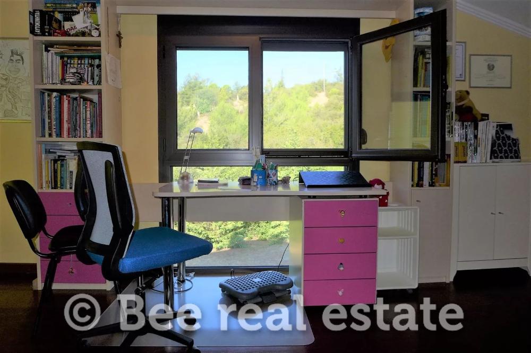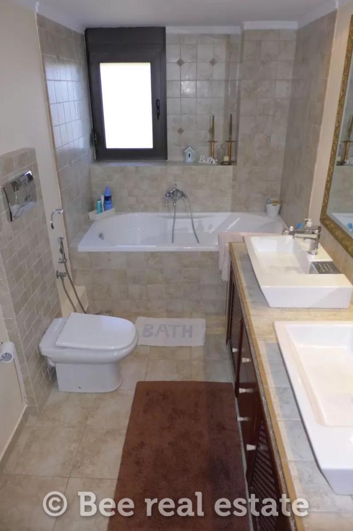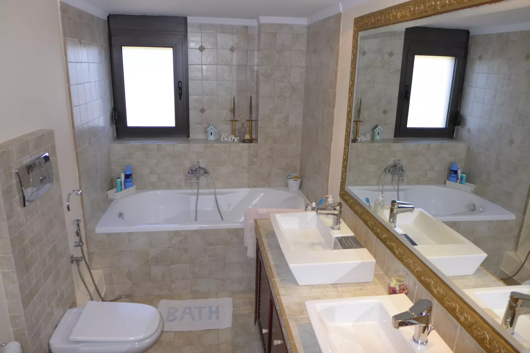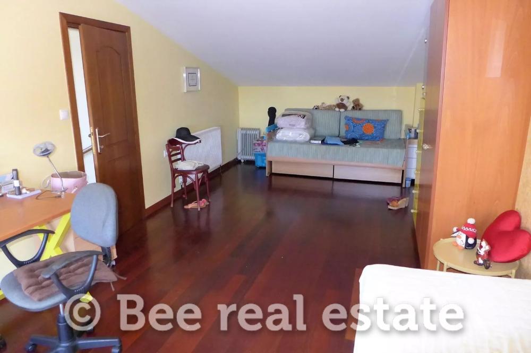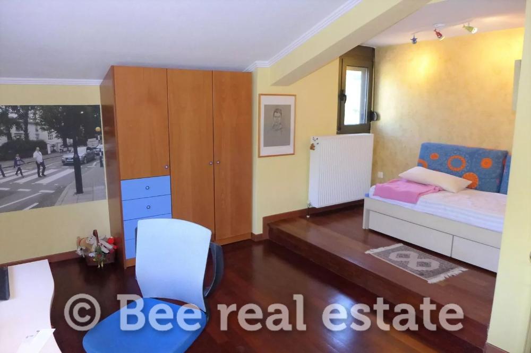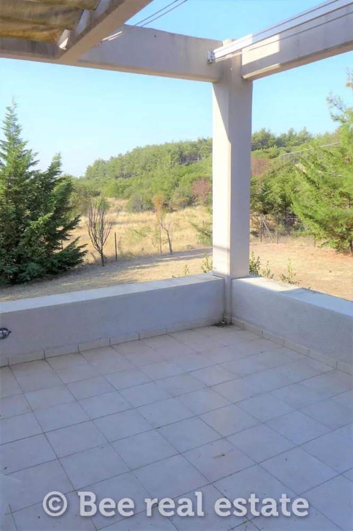
Από σήμερα μπορείτε να αποκτήσετε στεγαστικό δάνειο με σταθερό επιτόκιο για πάντα. Έτσι έχετε τη δυνατότητα να χτίσετε, να αγοράσετε, να ανακαινίσετε ή να επισκευάσετε το σπίτι σας, υπολογίζοντας με ακρίβεια τα οικονομικά σας για όλη διάρκεια του δανείου. Ένας σύμβουλός μας είναι δίπλα σας από την αρχή και σε κάθε βήμα της διαδικασίας.
Η Bee real estate, έχοντας στο δυναμικό της εξουσιοδοτημένους συνεργάτες και γνωρίζοντας τις ανάγκες του σύγχρονου καταναλωτή, σε συνεργασία με την Eurobank προτείνει ολοκληρωμένες λύσεις για κάθε στεγαστική ανάγκη, που διαμορφώνονται με βάση τα δικά σας οικονομικά δεδομένα.
Οι καλύτερες χρηματοδοτικές λύσεις για το σπίτι σας θεμελιώνονται εδώ.

Address:
Thessalonikis - Michanionas Avenue 25 570 19
Perea, Thessaloniki
Phone: 2392306868
Email: info@bee-orama.gr

For sale in a complex, a luxurious detached house of 320 sq.m. with a private garden of 1,100 sq.m. in the Panorama area.
It is a bright and airy residence with comfortable and large spaces, comprising in detail:
- On the ground floor, where the main entrance is located, from a huge living room of about 50 sq.m. and a separate kitchen.
- In the 'semi-basement' space, where due to the slope of the land it is also on the ground floor, from a second spacious living room, two comfortable bedrooms, a bathroom with shower, the boiler room and a storage room.
- On the first floor, there are the two main bedrooms (about 17 sq.m.), one of which has an 8 sq.m. dressing room. The main and largest bathroom of the house equipped with two sinks.
- The attic 25 sq.m. , which is an independent room-office type space.
The house has an autonomous Baxi cast-iron oil boiler with a one-ton tank, an Italian-made air-heated energy fireplace that burns wood and pellets.
One ton water tank and cesspool for sewage system.
Kitchen furniture with the seal of Veneta Cucine of Italian quality and design.
Merbau wooden floor (on the ground floor and first floor) and tiles in the 'semi-basement' and the attic.
Elevator 2 sq.m. also dressed in wood and mirror furniture.
Metal frames, screens, alarm, two cameras, one of which looks at the main entrance and the second at the front of the garden.
With three parking spaces in a private area and another in a shared area.
The complex consists of three corresponding houses, which are built with mirroring, which ensures everyone's privacy.
The roof is a combination of slab and tile roof.
The house is located in a quiet neighborhood, suitable for families, and at the same time next to arteries leading to Hortiatis and Peripheriakos road. With direct access within 2 minutes to the center of Panorama.
