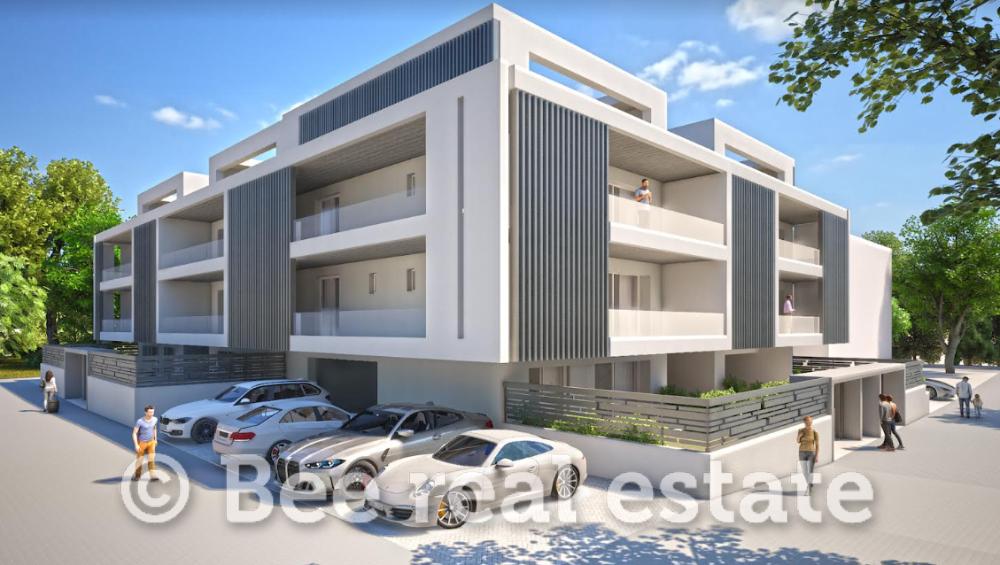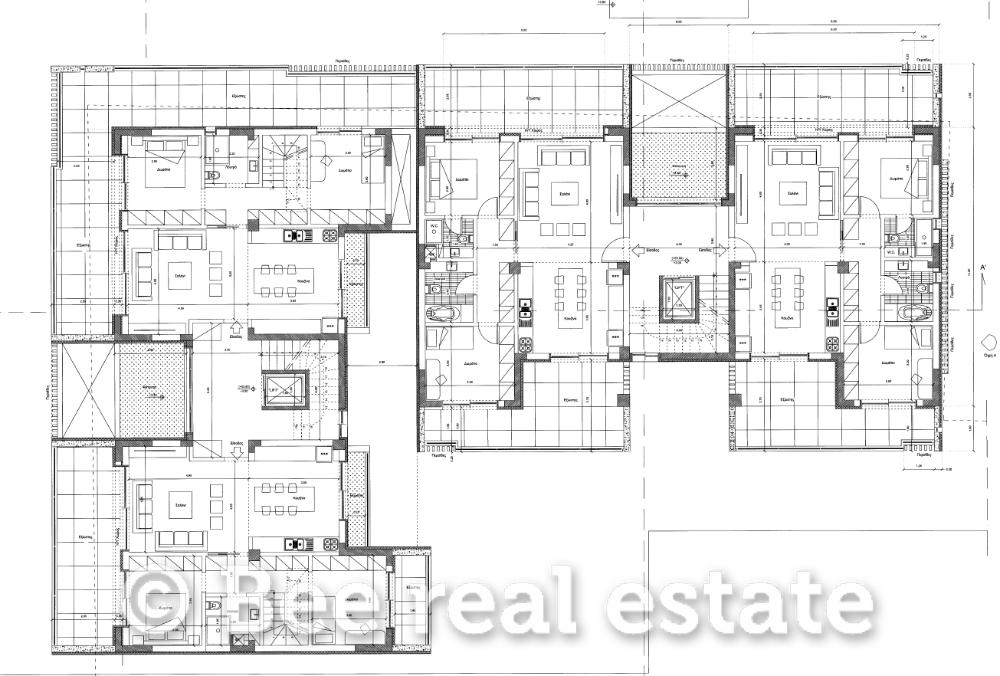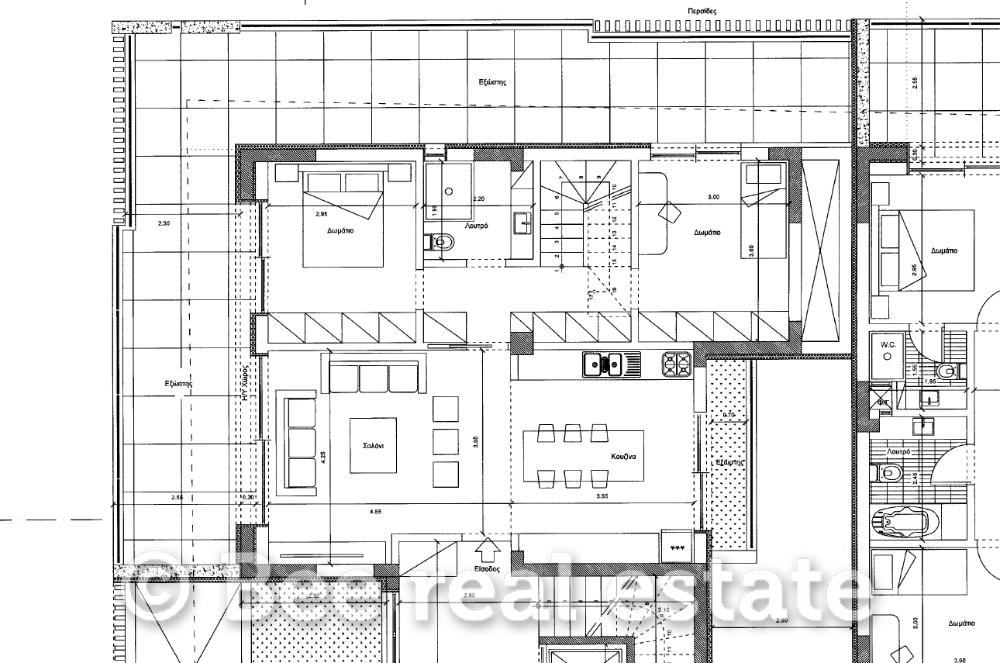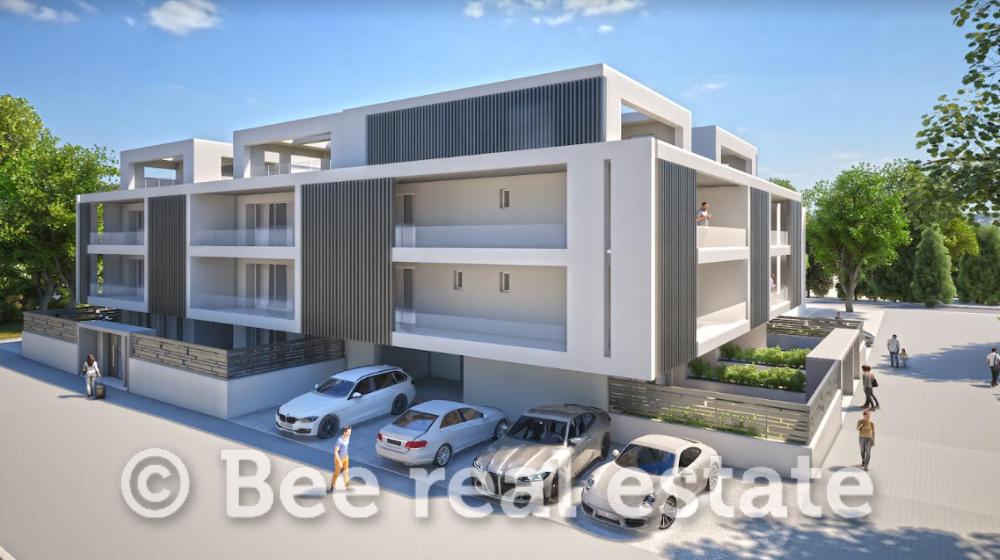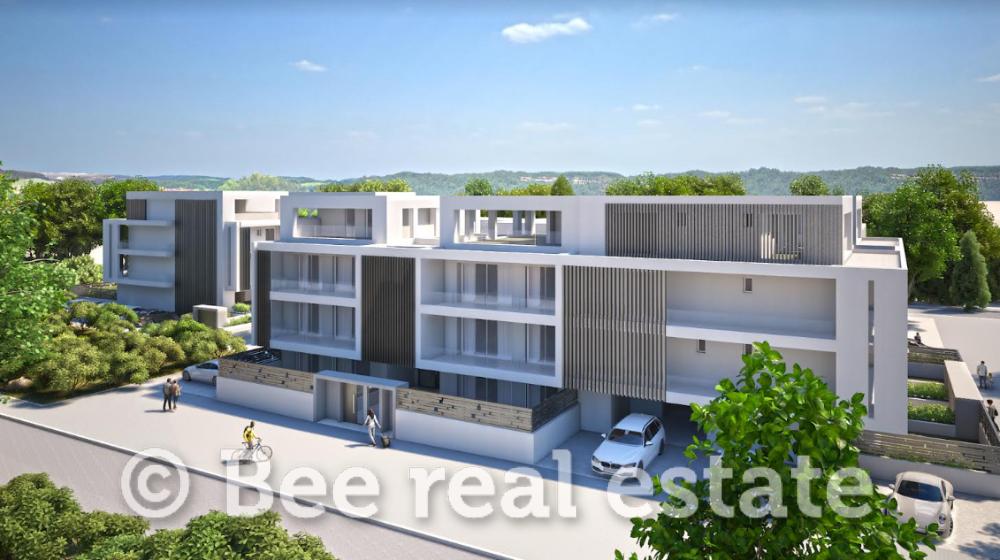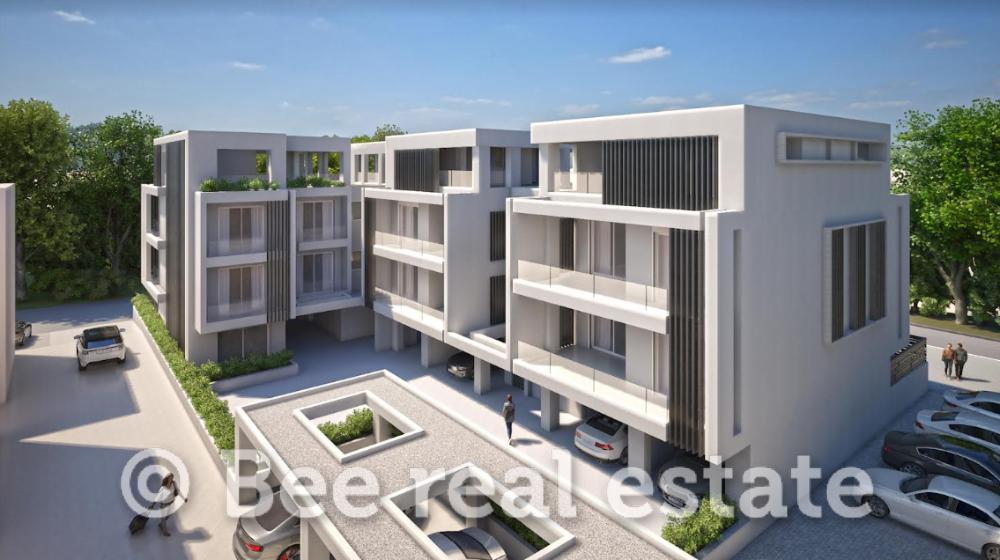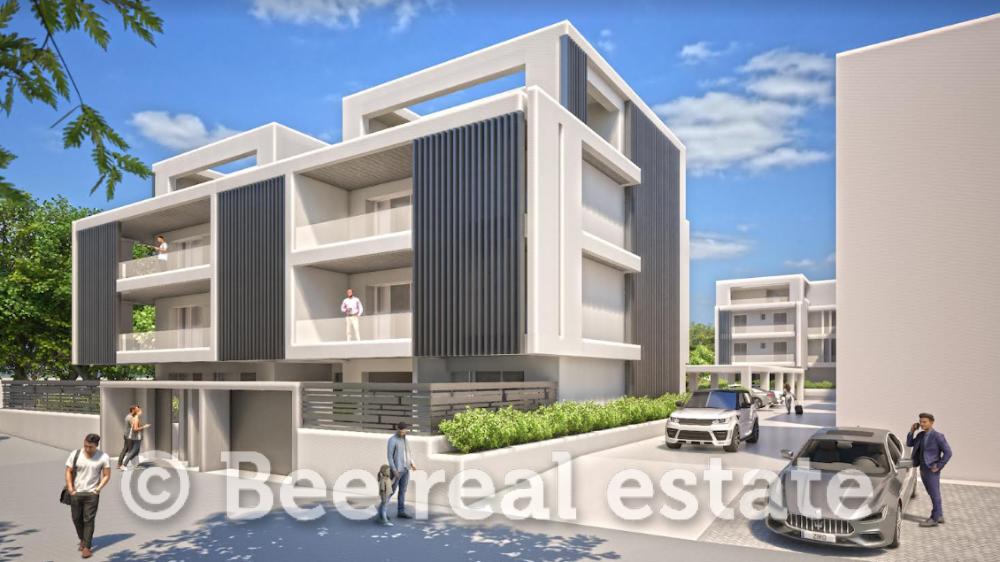
Από σήμερα μπορείτε να αποκτήσετε στεγαστικό δάνειο με σταθερό επιτόκιο για πάντα. Έτσι έχετε τη δυνατότητα να χτίσετε, να αγοράσετε, να ανακαινίσετε ή να επισκευάσετε το σπίτι σας, υπολογίζοντας με ακρίβεια τα οικονομικά σας για όλη διάρκεια του δανείου. Ένας σύμβουλός μας είναι δίπλα σας από την αρχή και σε κάθε βήμα της διαδικασίας.
Η Bee real estate, έχοντας στο δυναμικό της εξουσιοδοτημένους συνεργάτες και γνωρίζοντας τις ανάγκες του σύγχρονου καταναλωτή, σε συνεργασία με την Eurobank προτείνει ολοκληρωμένες λύσεις για κάθε στεγαστική ανάγκη, που διαμορφώνονται με βάση τα δικά σας οικονομικά δεδομένα.
Οι καλύτερες χρηματοδοτικές λύσεις για το σπίτι σας θεμελιώνονται εδώ.
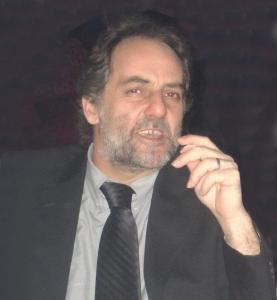
Address:
Karakasi 28 55131
, Thessaloniki
Phone: 2310 98 98 70
Email: info@bee-one.gr

THERMI - EXPANSION AREA. FOR SALE by Bee One Real Estate under construction maisonette - two-level apartment on the 2nd floor with a loft (3rd floor), in a high-quality residential complex under construction, in the extension of Thermi.
The residence is airy, corner, and has a total area of 130 sq m (115 sq m net).
It is being developed on the 2nd floor of a building of the complex and on the 3rd floor above - loft, facing the main road and facing east. On the 2nd floor is the single space of the living room-living room-dining room, two bedrooms, a bathroom, and the staircase leading to the 3rd floor. The floor has a large perimeter terrace with a width of up to 2.55 meters.
The 3rd floor - loft consists of the master bedroom of the residence, another bathroom, and a very large exclusive use roof with fireplace and a wonderful view.
On both levels there are very large terraces with a view that are an occasion for daily moments of relaxation at any time of the day.
The residence has a PARKING space on the ground floor and a storage room in the basement of the building.
The layout and separation of the interior spaces are designed to offer a comfortable daily life to their occupants.
It is a property of very high construction standards, energy class A+, with the following technical characteristics:
Natural gas underfloor heating, energy efficient double glazed aluminum windows, electric shutters, screens, granite tile floors, armored security door, wardrobes, color video intercom, alarm installation and installation, air conditioning pre-installations, satellite dish, electric car charging pre-installation, building, large balconies, elevator, and shared landscaped garden.
It is a special property built with all modern safety, thermal insulation, sound insulation and ecological design standards, in a unique green environment.
 Apostolos Coubanis
Apostolos Coubanis
