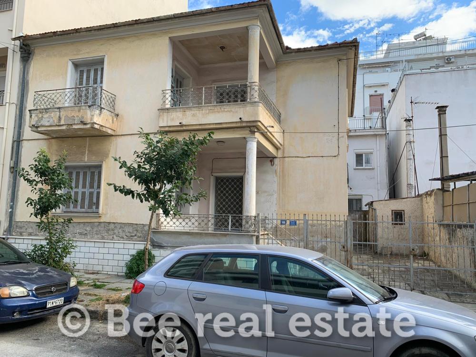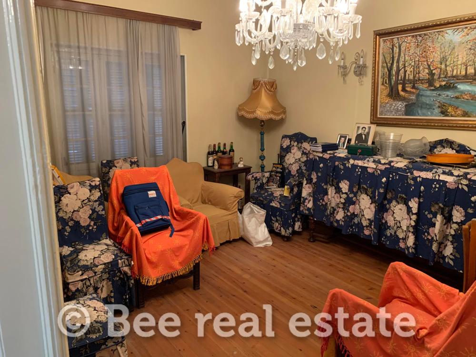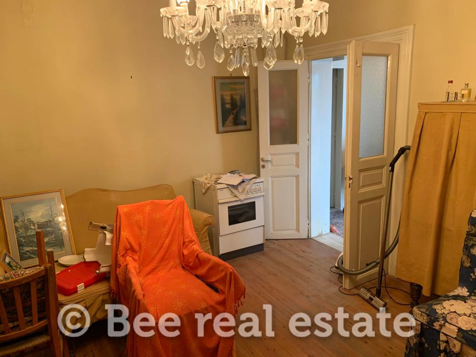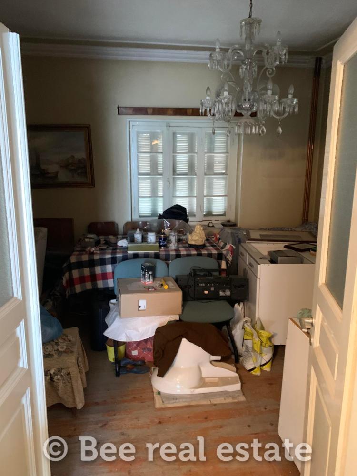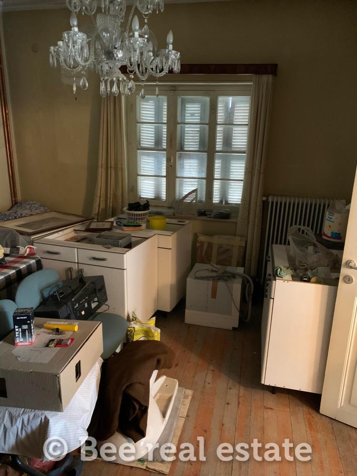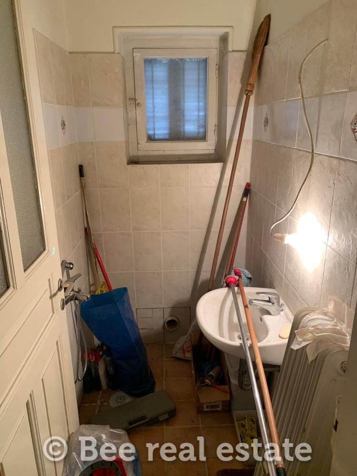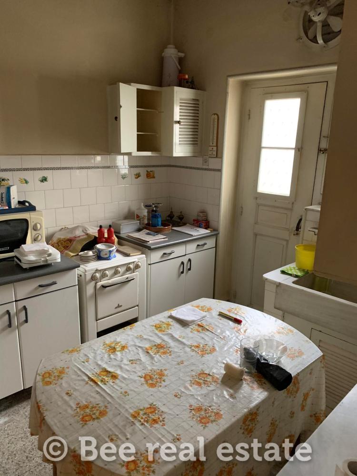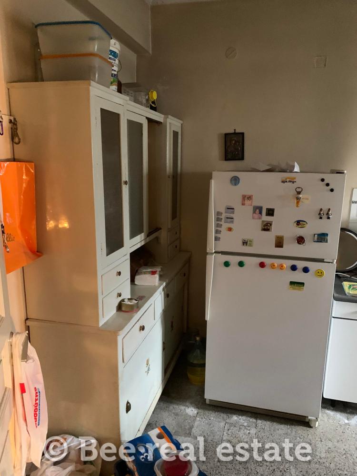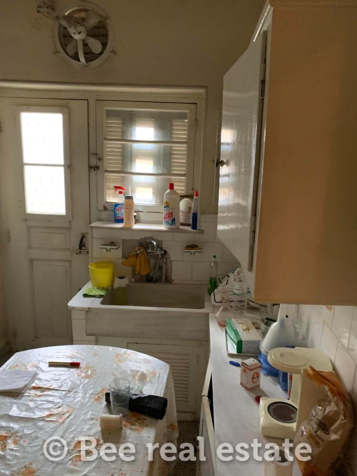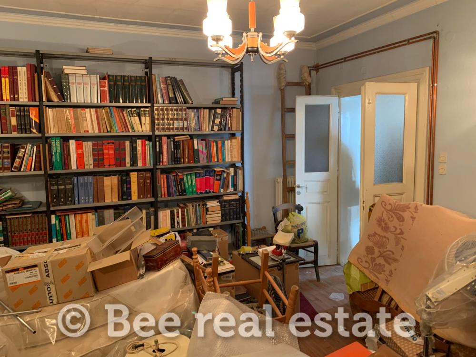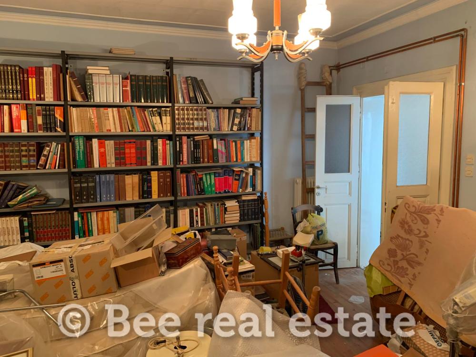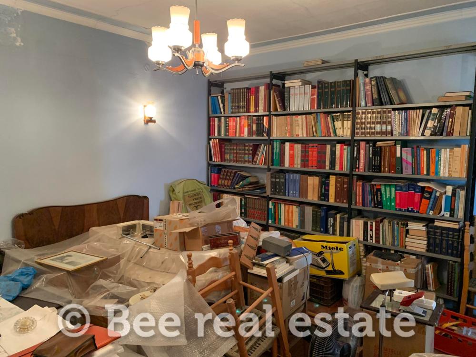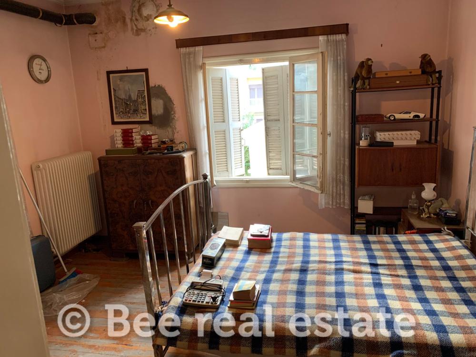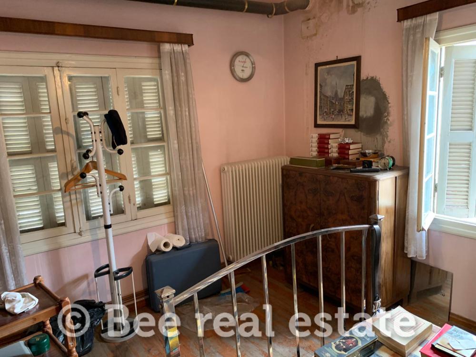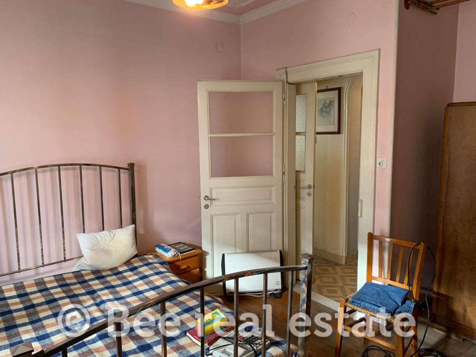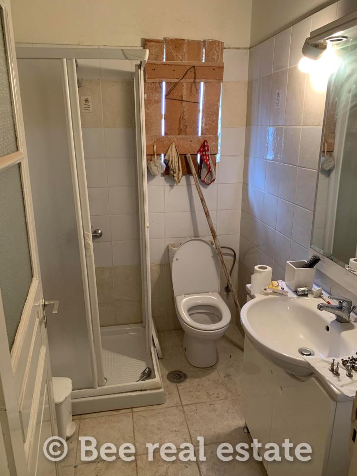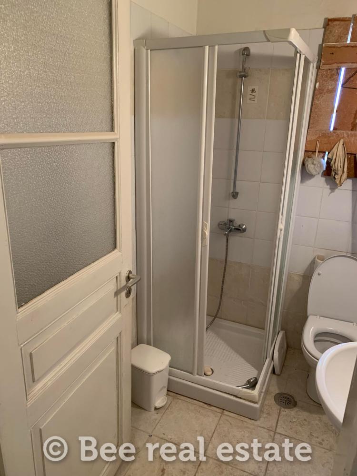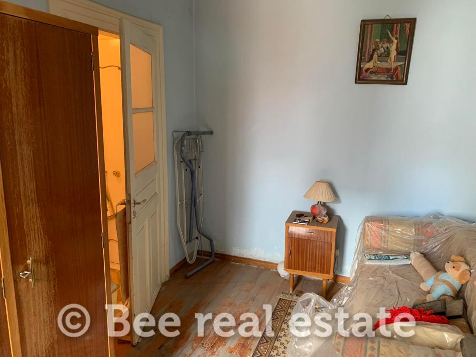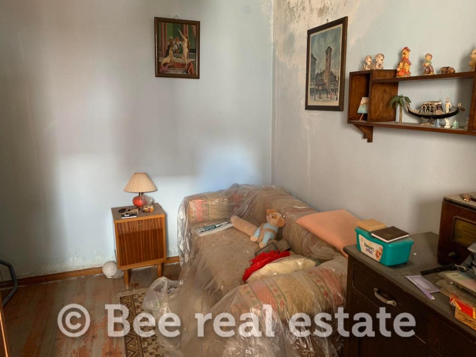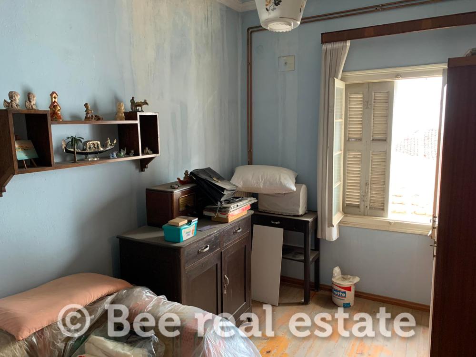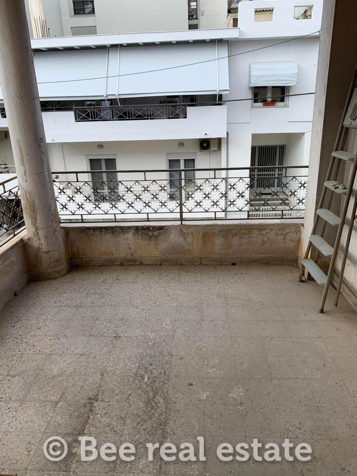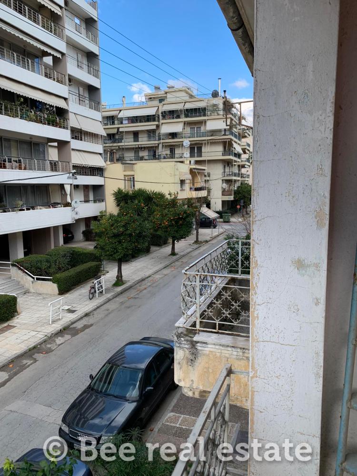
Από σήμερα μπορείτε να αποκτήσετε στεγαστικό δάνειο με σταθερό επιτόκιο για πάντα. Έτσι έχετε τη δυνατότητα να χτίσετε, να αγοράσετε, να ανακαινίσετε ή να επισκευάσετε το σπίτι σας, υπολογίζοντας με ακρίβεια τα οικονομικά σας για όλη διάρκεια του δανείου. Ένας σύμβουλός μας είναι δίπλα σας από την αρχή και σε κάθε βήμα της διαδικασίας.
Η Bee real estate, έχοντας στο δυναμικό της εξουσιοδοτημένους συνεργάτες και γνωρίζοντας τις ανάγκες του σύγχρονου καταναλωτή, σε συνεργασία με την Eurobank προτείνει ολοκληρωμένες λύσεις για κάθε στεγαστική ανάγκη, που διαμορφώνονται με βάση τα δικά σας οικονομικά δεδομένα.
Οι καλύτερες χρηματοδοτικές λύσεις για το σπίτι σας θεμελιώνονται εδώ.
Available for sale from the real estate office of Bee Iolkos is an old mansion, a neoclassical frontage house, in the heart of the urban complex of Volos, just 200 meters from the central commercial market of the city. The property which is on two levels (Ground floor raised and 1st floor) has an area of 192 square meters and is built on a plot of 158.66 square meters. Its layout is as follows: On the raised ground floor of 87.66 sq.m. we find a large living room, dining room, w/c, kitchen. On the 1st floor of an area of 87.66 sq.m. we find 3 bedrooms and a bathroom. Both on the ground floor and on the first floor there are terraces of approximately 7.5 square meters each. It also has an auxiliary space of 17 square meters in the yard of the property. The two floors (Ground-1st) are connected by an internal staircase. Its floor consists of tiles and wood, its frames are wooden and its heating is done through an autonomous oil system. The property needs renovation. It is a single-family neoclassical house, in an excellent location, in an absolutely privileged, central spot, which, after any renovation, will be a real jewel for its new owner. Information and instructions by appointment at 6944842692 (responsible broker Giannakopoulos Panagiotis)

