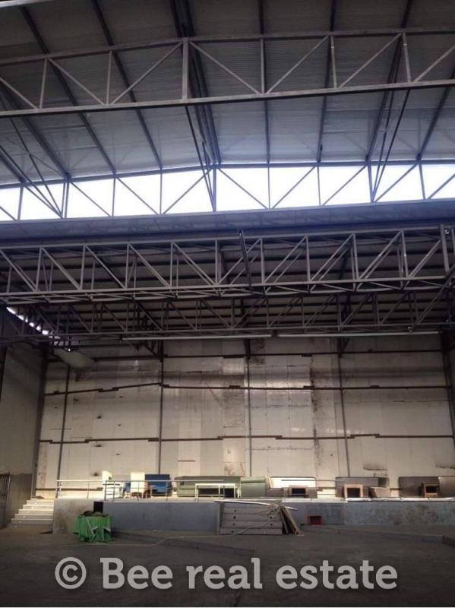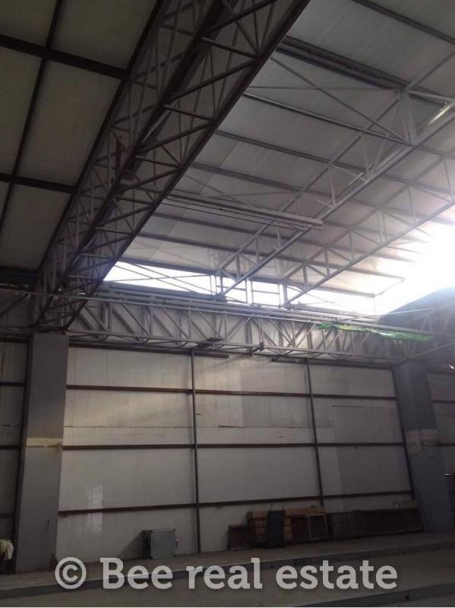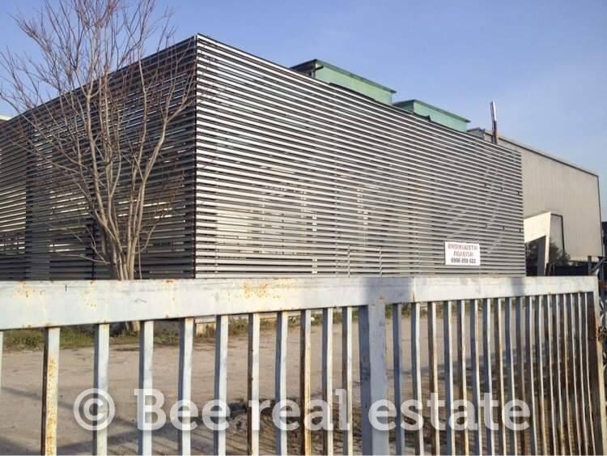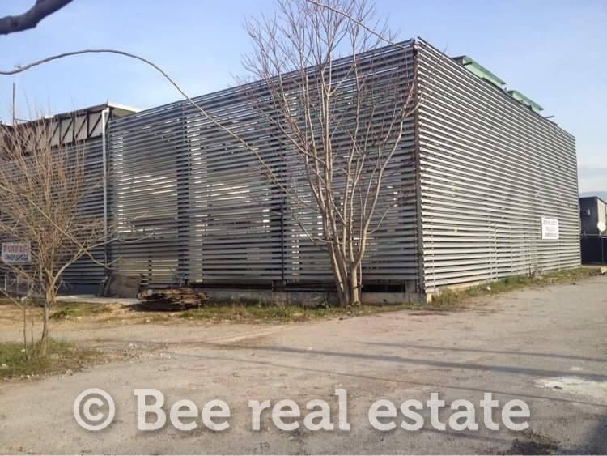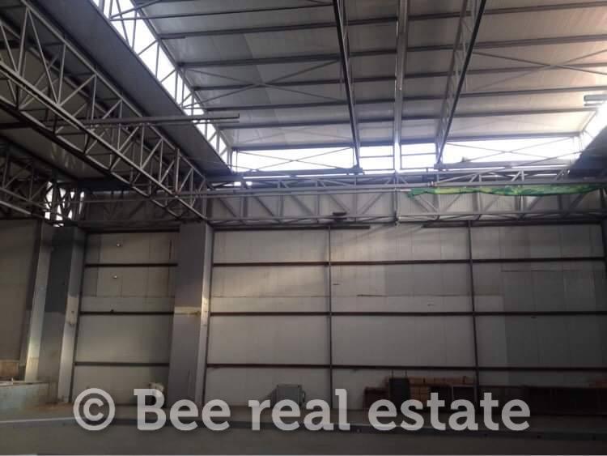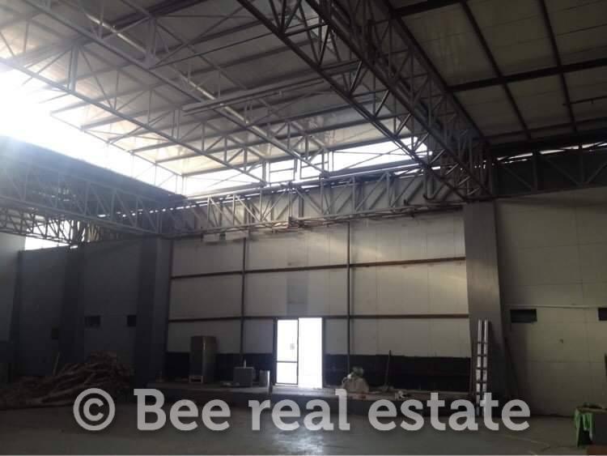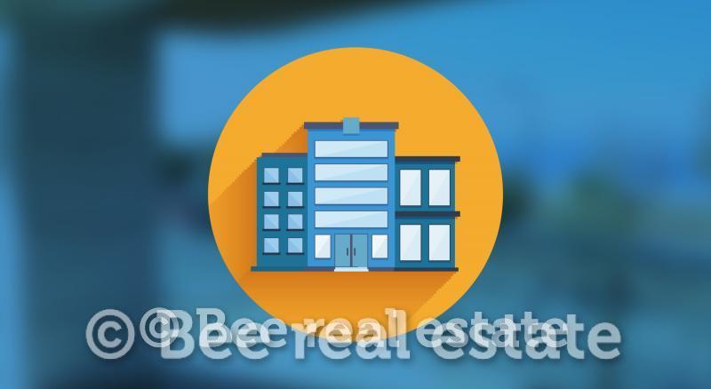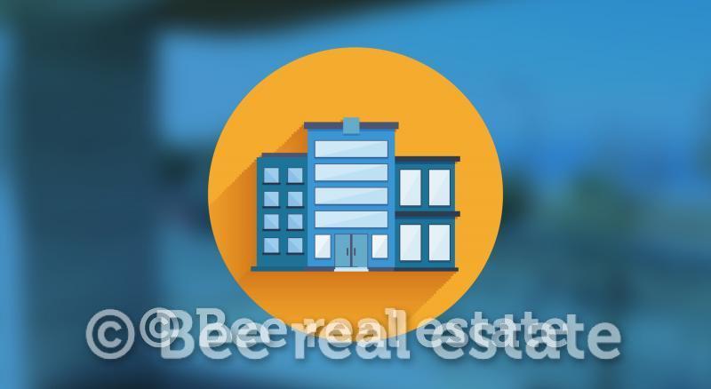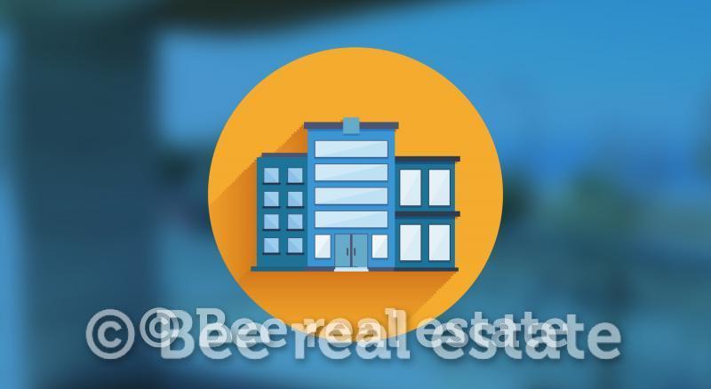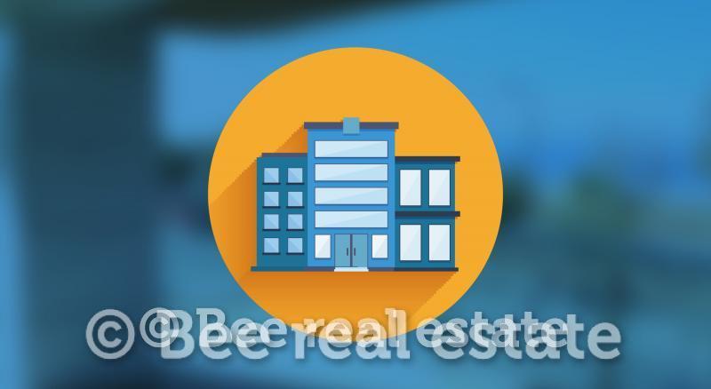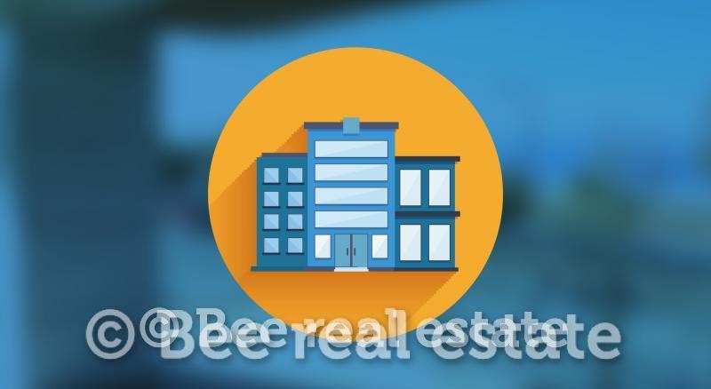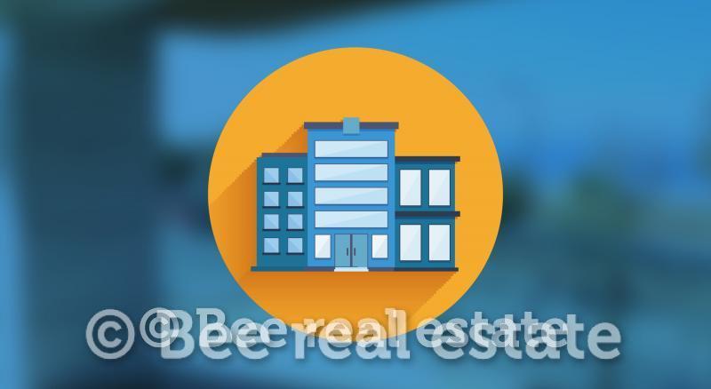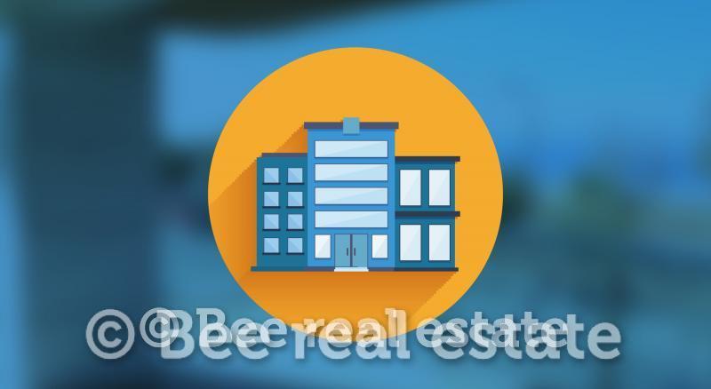
Dimitris
Papapostolou
Address:
Navarinou 28 551 31
Kalamaria - Karabournaki, Thessaloniki
Phone: 2310 455 111
Email: info@bee-prime.gr

Contact
Building 989 sq.m.
Macedonia Airport Area (Thermi)
1500000
1516/sq.m.
Property code:
321163-41
For sale by Bee real estate building 989.41 sqm in the area of Thessaloniki airport, on a plot of 4000 sqm.
Especially the area of the property, is developing next to the airport "Macedonia" and the Provincial Road Thessaloniki - Nea Michaniona.
The access is fully and adequately served by asphalt roads that further delimit the area on the Provincial Road and by the public transport of Thessaloniki.
The area hosts commercial businesses, nightclubs (mainly summer) with excellent aesthetics and quality construction.
The properties with a face on the Provincial Road present a significant promotion as they also host commercial stores. Practically all uses in this area are allowed by the provisions of off-plan construction.
Building Density in the Area: Sparse surrounding building, free everywhere.
Evolution of Market Values in the Area: Fixed and rising sales values.
The property has an interesting view and an open horizon in terms of the surrounding properties.
Access to the entire length of the facade (50.70 m) is by asphalt road.
Construction of the building:
594.41 sqm legally covered spaces (with building permit and settlement with Law 4178/2013)
300 sqm patio covered by a sliding metal roof
95 sqm basements.
The foundation of the building covers an area of 1,500 sq.m. for future construction as an extension of the existing building.
The plot is located outside the plan and outside the zone of the real estate area of the Municipal Community of Thermi of the homonymous Municipality and is even and buildable.
The plot / property is demarcated and fenced.
Maximum height of the building / roof: 7.50 m.
The surrounding area is flat.
The main elements of the construction are:
- The load-bearing structure of reinforced concrete and partly of structural steel (both perimeter and the roof)
- The filling walls are made of bricks
- The exterior walls are thermal insulation panels
- The interior walls and ceilings are plastered, troweled and painted with plastic paints.
- The external frames are aluminum thermal insulation with double glazing.
- The property has warehouses and parking spaces, as well as autonomous drilling to a depth of 300 m.
The presentation requires the TIN
Building
Levels: 1
Heating: Other
Energy class:
Ζ
Construction year: 2004
Warehouse
Safety door
Parking
Air conditioning
Airy
Facade
Suspended ceiling
Night electricity
Agent
 Dimitris Papapostolou
Dimitris Papapostolou
